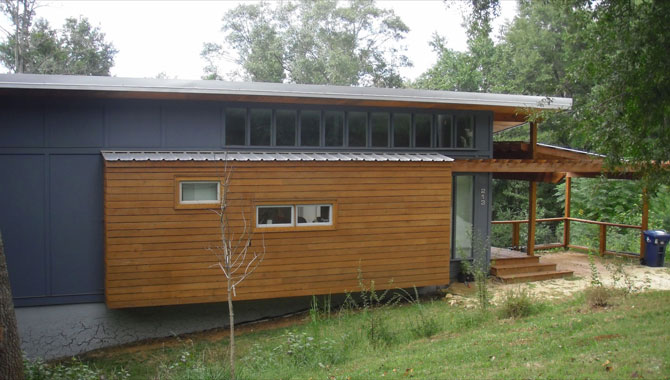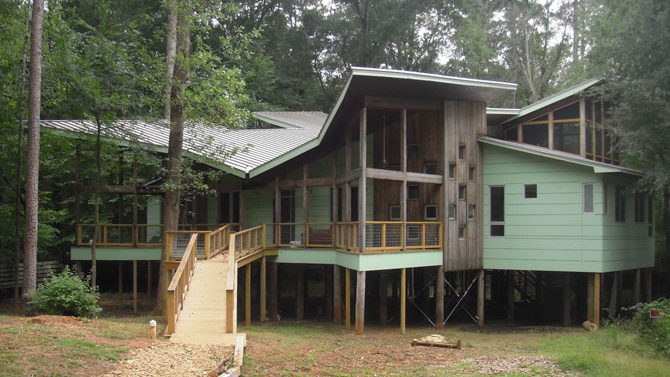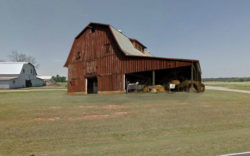Editor’s note: In last week’s Athens Rising, Kellan Lyman discussed green building techniques for new homes. This week, Stella Smith examines how those modern-looking homes fit in with century-old designs.
One of my favorite things to do in Athens is to walk—walk around town, venture through the historic neighborhoods and admire the plethora of beautiful houses.   Though I cannot choose a singular favorite, one of my favorite neighborhoods is Pulaski Heights. I’ve always loved that neighborhood because of its uniqueness, and its proximity to downtown doesn’t hurt.  It’s a beautiful mixture of historic Southern vernacular homes and contemporary residential architecture. Â
Pulaski Heights—just east of the Boulevard Historic District—is, like Boulevard, made up of predominately Southern vernacular mill houses: unpretentious, well-built, fantastically adorned, quirkily-colored and emblematic of Athenian style.  However, Pulaski Heights has always embraced architectural progression more than the rest of the Boulevard district—and more than the rest of Athens, for that matter. One house is bright purple, while another tastefully uses cinderblocks (if that’s possible). But those crazy-looking new avant-garde houses—do they fit in with their neighborhoods?  How does one properly blend new architecture with old? Should we even try?
As a historic preservation student at the University of Georgia, I spent lots of class time discussing whether, as a preservationist, I should err on the side of historic architecture and conserve the historic milieu of a district or, as an architectural historian, I should err on the side of artistic creativity, allowing new design to come about organically and not force it into a mold. Â I generally erred on the side of the artist. Forcing architecture to fit into a set of prescribed standards stifles creativity. Â That said, the four new residences (one is still in progress) in Pulaski Heights are creative, artistic and still similar enough in appearance to fit in with the neighborhood.
 The first contemporary house on Pulaski Street was designed by Lori Bork Newcomer, founder of Bork Architectural Design. Newcomer also designed another contemporary house around the corner on Pulaski Heights, as well as a modern addition to a circa-1935 cottage.  Newcomer’s designs are created in regard to regional design, site, climate, historical context and local materials available. In other words, the houses are created to fit into the space and place they occupy.  Newcomer’s houses, while contemporary and unique, relate to the historic houses in the district. Pulaski Heights houses are generally wooden, one-story, front-gabled cottages, all elements found in her designs. Â
For example, one modern house on Pulaski Street is situated on the side of a hill that was not leveled, filled or in anyway flattened. The house was built to accommodate the topography; it is a two-story house in the back, but the front of the house is one story to fit in with the surrounding houses. Because of the topography of the site, it has a low-slung roof over the front porch and a front-facing gable. It is primarily made of wood, though it also utilizes stucco and brick as a means of incorporating the existing garden wall.  The basic elements of the house fit in with the neighborhood; they are just broken down, torn apart and abstracted to create something new and visually stimulating.  In fact, Newcomer’s designs have been so well received that the Athens Clarke Heritage Foundation gave Newcomer the Outstanding New Construction in a Historical Neighborhood award in 2011. Â

This Tara Way house, built by the Athens Land Trust, sparked a furor in the Forest Heights neighborhood.
Other neighborhoods have not been as receptive to new designs in the neighborhoods.  A few years ago, Bork Architectural Design donated a pair of blueprints to the Athens Land Trust—a nonprofit that promotes affordable housing and land conservation—causing quite the stir on Tara Way in the Forest Heights neighborhood.  For a mostly 1950s brick ranch neighborhood with a few Craftsman infill homes, Newcomer designed a ranch-inspired contemporary residence to build on an undeveloped parcel of land.  The design took criticism from neighbors, some of whom compared it to a chicken coop, though the controversy really stemmed from the subsidized home selling for about $50,000 less than other homes in the neighborhood.  However, a twin house built on Valleybrook Drive, also in the Forest Heights neighborhood, received support from residents who both liked the design and supported the Athens Land Trust.
Another traditional neighborhood with a contemporary house is located off Duncan Springs Road in the Glenwood area of Five Points. Five Points is generally known for its early-to-mid-20th-century brick houses. However, the contemporary “tree house†is designed with its parcel of land in mind, rather than surrounding architecture.  It is an environmentally conscious house built largely from reclaimed wood and recycled materials.  It’s a wooden house raised on pilings to fit in with the natural vegetation of the lot. As it is near the Middle Oconee River, being raised will also be quite useful if the river ever floods. Â
Though the more avant-garde approach to house design might not be for everyone, there are lessons to be learned from many of these houses, such as site sensitivity, sustainability and creativity. Fortunately for the future of residential architecture, not everyone wants to live in a generic Craftsman-style bungalow.
Like what you just read? Support Flagpole by making a donation today. Every dollar you give helps fund our ongoing mission to provide Athens with quality, independent journalism.









