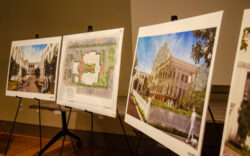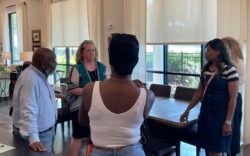A hotel project planned for the UGA President’s House property on Prince Avenue will involve minimal changes to the nearly 170-year-old house and its front garden, and will preserve as much of the rear landscaping as possible, architect Joe Smith said at a Historic Athens presentation last week.
“We’ve done pretty much everything we can do to make sure the primacy of the house is not subsumed by everything behind it,” said Smith, co-founder of the local design firm Arcollab. He described it as a “hybrid project” that will apply historic preservation principles to the new construction of a 116-room hotel, hiding it behind the main house and landscaped buffers, as well as allow for continued stewardship of the historic structure.
Little has changed since the hotel plans were first made public in June. Ten rooms have been added, which will likely do little to quell concerns that the hotel is out of scale with the neighborhood. But parking has been cut back drastically—now 134 spaces, most of them underground, compared to over 200 initially. The most recent traffic estimates are significantly lower than the first estimates of nearly 1,000 car trips a day. In addition, hallways connecting the main house to the hotel have been eliminated to create a lane for emergency vehicles after Emmanuel Episcopal Church declined a request for an easement.
Plans call for a restaurant and bar on the first floor of the house, with a new kitchen constructed alongside it, and a suite on the upper floor. It will also incorporate preservation advocate Lee Epting’s idea to include a room of Vince Dooley memorabilia. The hotel will be built as far away from Boulevard residences as possible—currently 114 feet or more—and in the shape of a courtyard to contain outdoor social activities away from the neighborhood. There will be space to host weddings with up to 200 people indoors, according to Smith. Two outbuildings, a cottage and a kitchen, will be moved to the rear of the property.
Historic Athens provided a document from the developer, Gainesville-based Capstone, answering frequently asked questions (see below). In addition, Capstone is setting up a website at ugapresidentshouse.com. Historic Athens will host a town hall meeting on the project Tuesday, Aug. 19 at 5:30 p.m. at the Prince Avenue firehall.
The organization has not taken a stance on the project, according to Historic Athens Executive Director Tommy Valentine. “We are not endorsing this project at this time,” he said at the Aug. 5 presentation at the Lyndon House Arts Center. “We are trying to understand this project.”
UGA put up the president’s house for sale for $5 million in 2023, citing increasingly expensive maintenance costs. Since being donated to the university in 1949, it has served as the UGA president’s official residence and a space for hosting receptions. Railroad magnate John Thomas Grant built the Greek Revival mansion using enslaved labor in 1856. He sold it in 1876 to Benjamin Harvey Hill, a politician who helped start the Ku Klux Klan and persuade President Rutherford B. Hayes to end Reconstruction. James White, founder of First National Bank of Athens, bought the house in 1883. He left the house to his daughter, Mrs. W.F. Bradshaw, whose estate donated it to UGA. Thus, the house is often referred to in preservation circles as the Grant-Hill-White-Bradshaw House.
Historic Athens Questions and Responses from Capstone
How much of the original house interior will be preserved or restored?
It is our intent to leave the interior as untouched as possible. The main level where the extensive moldings and magnificent chandeliers will be basically unchanged except for a refresh of paint. The upper floor will be changed slightly to accommodate an enlarged bath for a Presidential Suite. The lower level will have a non-historic wall removed to open up a room in the restaurant. Otherwise, the interior improvements will focus on infrastructure such as electrical upgrade and HVAC improvements. We will use a separate contractor for the historic house and the hotel. We have worked with this contractor on three previous historic preservation projects. One of the important things about this opportunity is the ability to open the home to the public and share it with them in a meaningful way.
What is the approach to the historic landscape features (e.g. ginkgos, boxwood garden)?
Our plan will maintain the historic front boxwood gardens. The ginkgo in front of the house belongs to Athens as it is on the public right of way and its fate and maintenance falls to the combined government. We will maintain as much of the rear landscape as possible. We will remove a few of the older oak trees to make way for the new construction, and plan to reuse the wood for integration into the project. We will refresh the rear gardens while retaining as many of the walls and initial plan as possible. Proposed plantings will be coordinated with the existing plant palette and integrated into the existing landscape that will remain. Those plantings will be primarily native or southern-adapted plants as needed to serve the intended objective (i.e. aesthetic, screening, etc.). The rear portion of the site will have a required landscape buffer between the hotel property and adjacent residential neighbors, which will function primarily as a screen to meet the buffer standards. The intent will be to use context appropriate plantings to meet the buffer requirements while maintaining the original garden aesthetic. We also hope to collaborate with the native plant center at the State Botanical Garden, and are considering some conservation easements to ensure preservation of the landscape.
What will the approach be to archaeology before and during site work?
The University has undertaken some previous archaeologic work in the backyard with no significant findings. But we are considering additional studies to ensure we fully understand the site’s history and so the complete story is shared when our project is complete.
Are preservation standards or tax credits informing the design process?
Yes, we are using the Secretary of the Interior’s Standards for historic preservation in our design process. The former President’s House and front yard will be preserved with particular care restoring significant spaces and features. We have had preliminary discussions with the state historic preservation office about the designs and will apply for Historic Tax Credits. There are no guarantees on these approvals however, and limitations on the relocation of the outbuildings on the site and new construction in the rear yard may preclude their approval.
Will the small outbuildings currently behind the house be preserved, moved, or removed?
The ACC Fire Marshall is requiring a wide fire lane to separate the historic house and the new construction. That will require the relocation of the historic cottage and kitchen/carriage house to be relocated to the property’s rear. The cottage has already been relocated as it was the original house on the property fronting Prince Avenue, it will be restored as a guest cottage while the ultimate use of the kitchen/carriage house has not been determined. There is a non-contributing garage constructed by the university that will be removed.
Are there plans to interpret the site’s history for the public?
The history of the site will be highlighted as part of its uniqueness. We are researching the property as well as its inhabitants now and will share their stories as well as the history of ACC and UGA throughout the property.
How was the scale of the project determined in relation to the original structure?
We have worked hard to keep the height of the new building no greater than the historic house. The shape of the new structure is complimentary to the original house. The size of the structure is larger than the original structure to accomplish the goals of providing needed hotel rooms for Athens and achieving adequate scale to sustain the operations of the property and allow for preservation of the main house. The scale is still modest considering the total size of the site.
How is traffic and parking being considered in project planning?
Parking will be provided in an underground garage as well as some surface parking for handicap accessible parking, electric vehicles and charging stations. A traffic study is pending and will be completed once students have returned to Athens so we have an accurate baseline. We expect many of our guests to leave their cars parked once they arrive given the proximity to downtown and the Prince Avenue corridor.
What is the timeline of construction?
We expect construction to begin about 6 months after zoning is final as that will allow time for completion of architectural plans and review. Construction is expected to take about 18 months.
How will construction and site impacts to area residents be addressed?
Construction will take place on weekdays during normal business hours with the only possible exception the concrete pour for the parking structure. This will require an early morning start, but backup alarms can be turned off on the machines to minimize disturbance in these special instances. There is plenty of space on the property for lay down area, especially once the parking garage is complete. The garage will be used for this purpose. The contractor has no plan to encroach beyond the boundaries of the hotel during construction except for landscaping and the relocation of the historic structures.
How will updated plans or design iterations be shared with the public?
We have developed a website www.ugapresidentshouse.com. This site will be updated with plans and renderings and will allow residents to ask questions and receive a response. Commonly asked questions will be posted on the site.
Is there flexibility remaining in the site layout or building footprint?
While there is some flexibility in the design, the application for rezoning will limit significant changes. The building footprint has been developed in line with minimum requirements needed to make the project successful.
Like what you just read? Support Flagpole by making a donation today. Every dollar you give helps fund our ongoing mission to provide Athens with quality, independent journalism.









